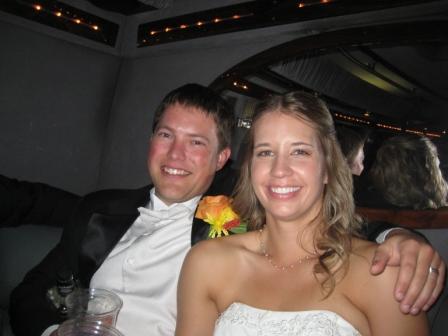
I’m going to go kinda backwards on my description of the weekend. Sunday Heath and I did nothing. Well close to nothing. We got up and went to Chelly’s with Amanda and dropped Jon off by his new place then went to pick up Heaths car then spent the rest of the day on the couch watching movies and tv and napping. After dinner we ate on the couch we took a walk then went back to the couch. It was kind of a pathetic day.
Saturday was the other Amanda’s wedding and Heath and Amanda were bridesmaids so they spent the whole day doing wedding prep type things and ended up looking beautiful.
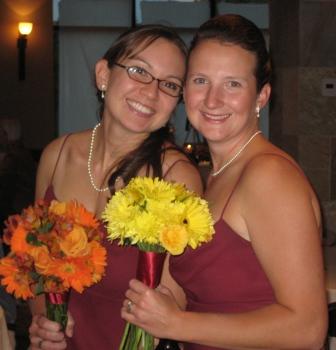
Jon and I also had a very important part in the wedding, we were the bartenders.
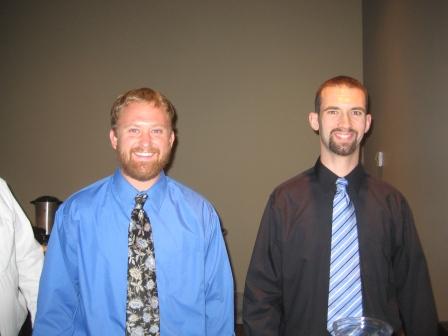
So we watched the wedding then headed to the bar and handed out bottles of Bud Light and cups of boxed wine. It was an easy and fun gig. After dinner we were replaced with a real bartender and could focus on eating drinking and a little dancing. The wedding was fun then we walked to a bar and watched a British guy play guitar and sing then headed back to our house for more fun. It was a late night with too much to drink and made us fairly worthless on Sunday.
Before the wedding while Heath was getting ready for the wedding I was busy at home. I built a mini awning to keep my wood dry out back.
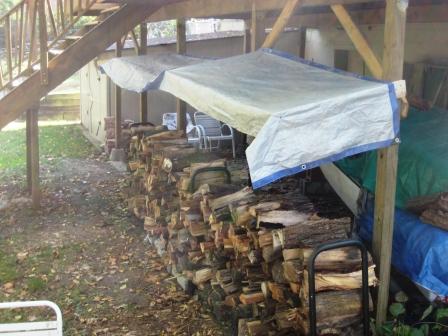
I cut out a big square of carpet in the basement so the guys could install the fireplace insert and we would not have a fire hazard.
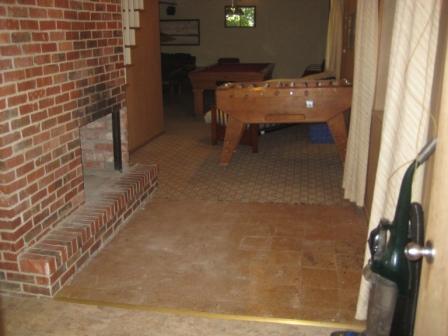
I also moved around the furniture in the basement but never really found a layout I like. I think we may have to think about putting the Foosball in storage or sell it.
OK now for the project you have all been waiting for, the wall take removal.
Jon and I got started at 8am on Friday morning. I had cooked up a large pan of bacon eggs onions mushrooms peppers and cheese. Then we got after the wires in the wall. One side of the wall had an outlet that is always on and a light switch that controls an outlet in the other wall. The other side of the wall had a light swich for the lights out front.
We wanted to move all of these to the front wall in the hole where the wall was and add a line to the middle of the ceiling where we could add a ceiling fan sometime.
We took our time and after cutting the power carefully labeled each wire and noted where it was going and what it did.
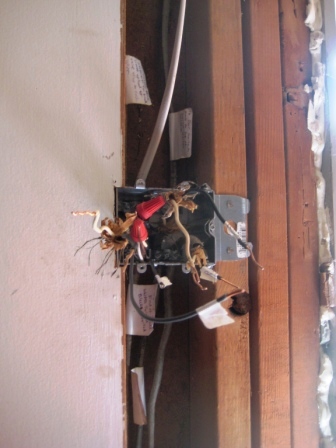
Then we routed them all back into the ceiling and wall and ran them over to a 3 switch box and a normal outlet below.
We got everything connected and turned on the power and tested. The outlet had power, and we had a switch for the front lights, the other outlet and even a light we connected in the attic that will be a ceiling fan someday.
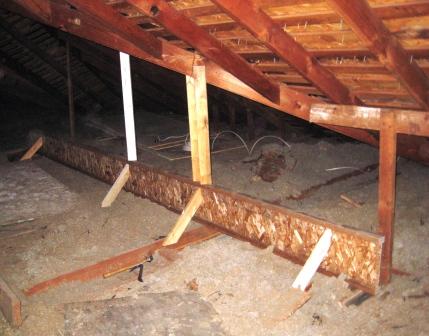
Then we moved on to the I-joist support beam. We took this 19ft board into the attic and found a good spot for it. Both ends of the board are screwed to little platforms that sit on top of other walls in the house. The middle of the beam is a few inches above the ceiling boards.We attached 8 little support boards to prevent it from twisting or tipping over. Then we jacked the roof up a little bit added the two new supports you see in the middle of the picture and then pulled out the jack and the old support beams sitting on the soon to be removed wall.
Now the fun part taking out the rest of the wall. Like I said Jon and I got started after 8am and didn’t call it a night till close to 11pm. We took a long lunch break and sold Jon’s old Bronco motor to some guys for $100 and we went to Chinese Buffet for dinner but otherwise we were working.
So here is the before shot. This is what it looked like before the project began.

Here it is after Heath, Peanut and I removed the paneling and trim.
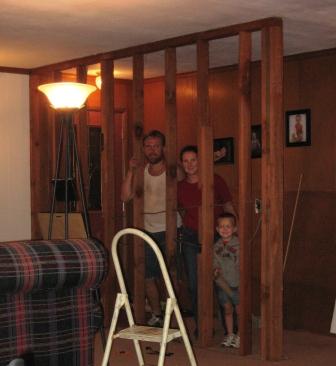
Here it is after Jon and I rewired and put in support then removed the 2x4s.
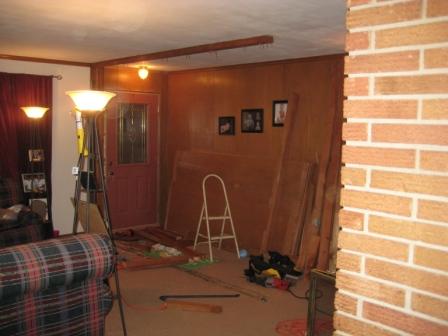
Here it is after we got the 2x4s in the floor and ceiling out and a board secured in the ceiling to screw new drywall to.
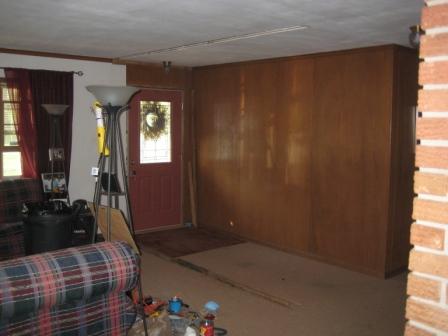
This is where we called it a night. In the morning I got out the primer, brushes and rollers and put down a coat.
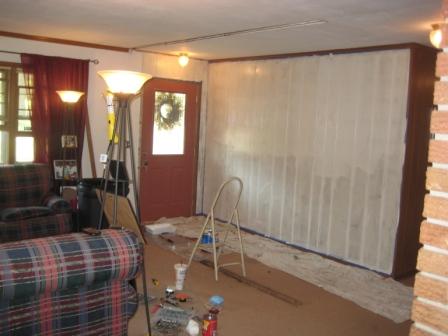
Once a few coats of primer were dry I moved the furniture and put things back together.
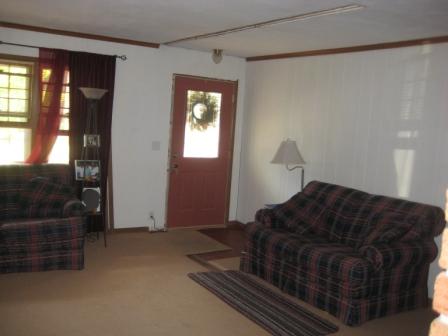
It’s hard to see the difference in pictures but the room is way bigger and more open now.
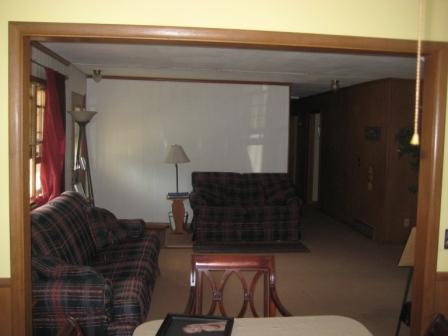
Heath was really excited when she got home and saw it and the room looks really good but there is a lot more to do. Easiest part will be putting the trim around the door, ceiling and floor back up. Then I’ll need to patch some drywall into the ceiling and paint it. Then the hard part.
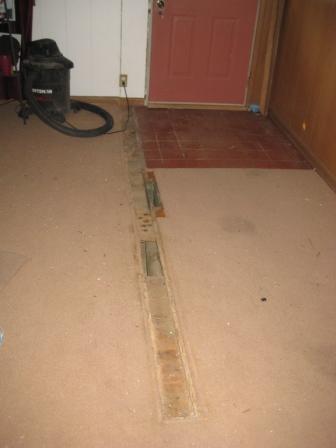
The 2 inch gap and 2 HVAC vents. How this will be fixed is unclear at the moment. We have some good ideas but Heath and I need to come to an agreement on them and then do all the work. You know I’ll keep you posted.
6 Responses to Congratulations Mark and Amanda