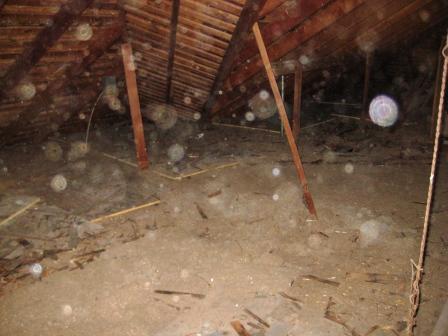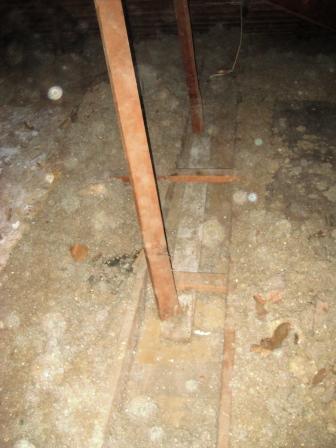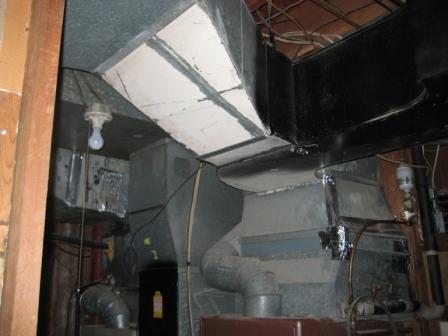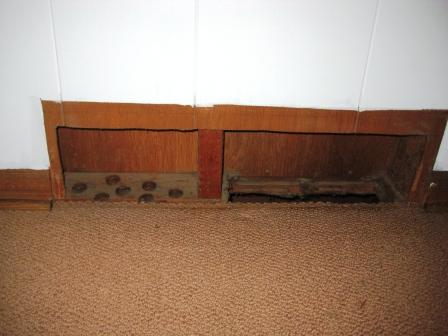
Take a good look at the wall behind the couch because it will never look this nice again. Well I imagine I will stick this before shot up periodically to remind us what it looked like before we started.
Last night I got home and started defrosting a pound of lean ground turkey. I browned it mixed in taco seasoning and cut up a large pile of fresh vegetables. I heated a can of kidney beans and taco salad night was on.


We did some figuring with the nutrition labels on things and discovered Our meal was packed with protein and fiber and very low on calories and fat. All three of us unleashed on the salad and emptied several bowls.
It was kinda raining so we did some cleaning up around the house and Peanut played some computer games on Noggin. He does better w/ an audience even if they are only paying a little attention to him but he can get a lot done on his own.
Then Heath and I started on the wall by taking off light switches and outlet covers and moving around the furniture to expose the wall. We rearranged and got the room set up and well lit. Then Jon showed up. He got out the tape measure, pencil and paper and started putting together some drawings and plans and measurements.
I explained to Jon we wanted to remove the wall completely, move the light switches to the wall next to the front door, make the ceiling and other wall look like no wall was ever there and then figure out what to do with the floor both in the strip where no carpet will be and where the furnace sucks in air and blows it out.
Out first step was to head to the attic.

The ground up there is covered in insulation and as you can see lots of it is in the air. Those two boards coming down from the roof are supported by the wall we are taking out and will need to be moved. We got gloves, masks, lights, and rakes and then started uncovering the area where the wall is.

We found where the wires run into the wall and got all the insulation pushed to the side. We decided how to brace the roof and where we would get started.
Jon has every other Friday off from work and I took this Friday off so we are going to really get started then. This week my job is to remove all the trim and wood paneling to expose the inside of he wall.Then Friday we will work on moving wires and bracing the roof. Then comes the fun part of taking the wall out.
Once we were done in the attic we headed downstairs to examine the furnace setup. This took up several hours but was fun and exciting. We traced lots of vents and figured out all the sucky parts and blowy parts and were amazed at some of the crazy stuff they did 50 years ago when it was put in.

We popped the vents off the wall and made a lot of plans about what to do with the air there. This side of the wall shows the sucky part and on the reverse of the wall is the blowy part.

The tube for the blowy runs inside the tube for the sucky. Kinda wild.
No one plan was decided as this is the last phase of the wall removal but we came up with many great ideas that will be better then it is now and not too expensive or time consuming.
My favorite improvement on the air system will be moving 1 or two of the sucky vents next to the fireplace where the insert will be and super hot air should be. This should suck the warm air next to the fireplace and distribute it through the upstairs.
Jon headed out with a materials list for me and some good ideas and a plan for the first few days of work. I took a shower right away to get the insulation and spider webs off me and then relaxed on the couch with Heath and had a beer to wash the insulation out of my throat. We got call caught up on Heroes by watching 2 episodes back to back. Then I fell asleep and Heath did some work or something I think. While Jon and I were working on the wall Peanut took a bath and I think I heard them reading stories and stuff.
10 Responses to The Wall Project Begins